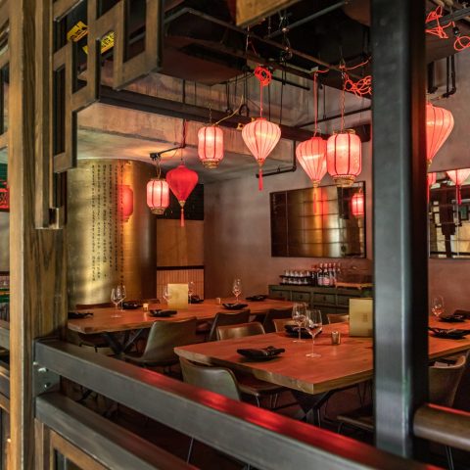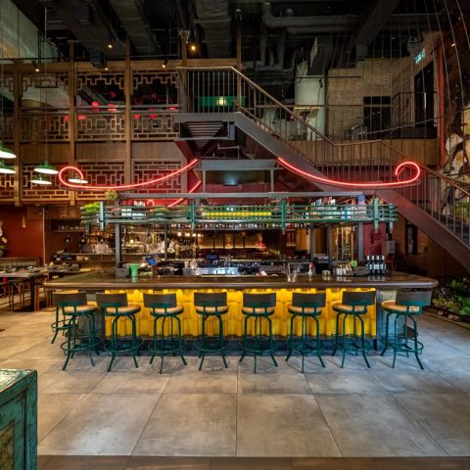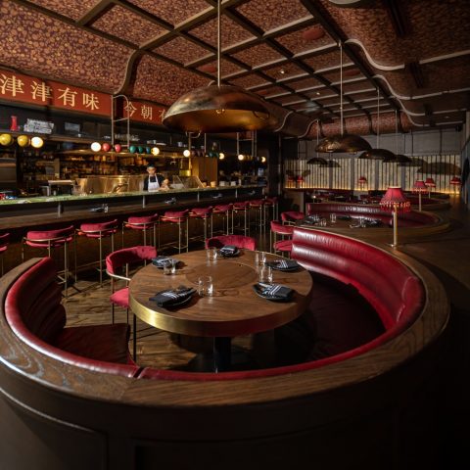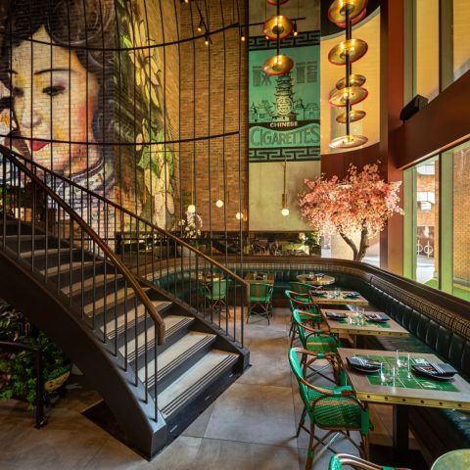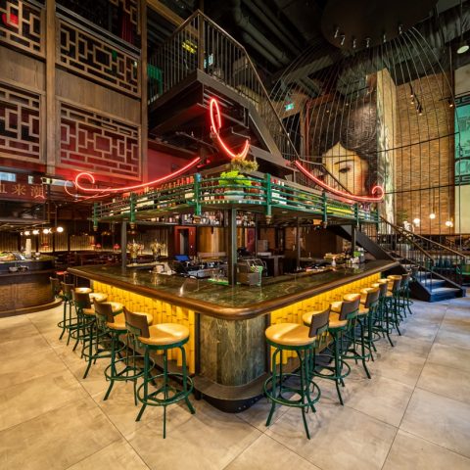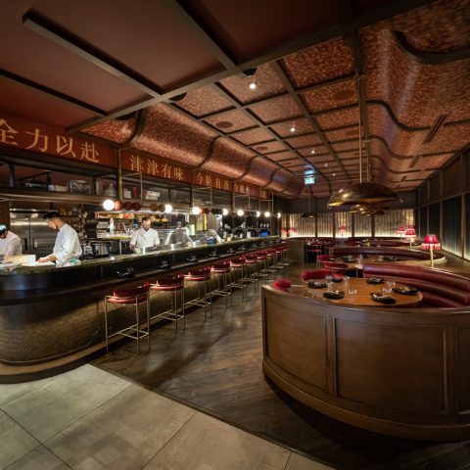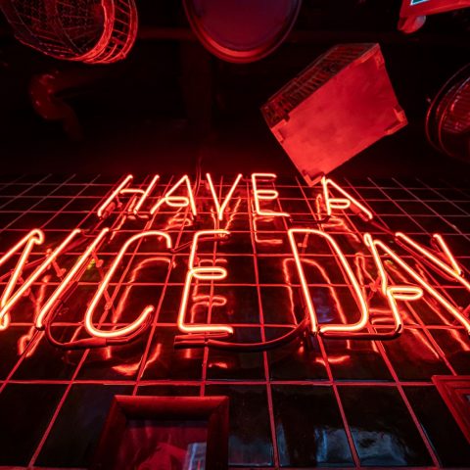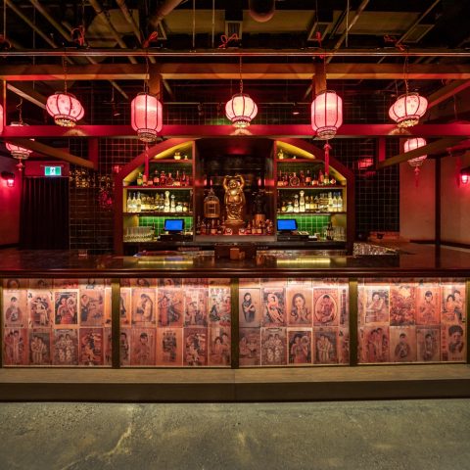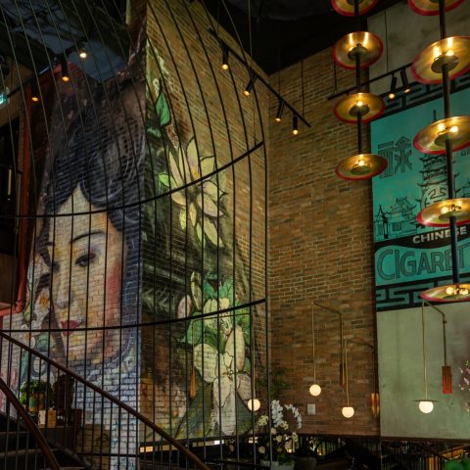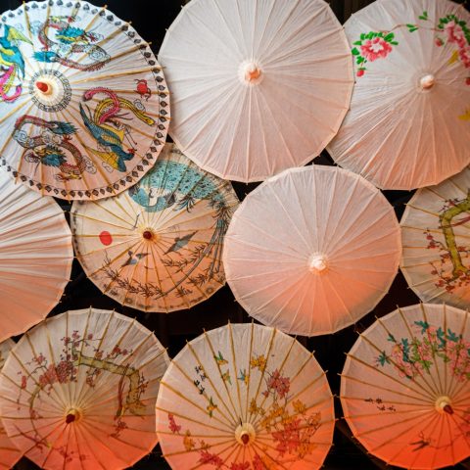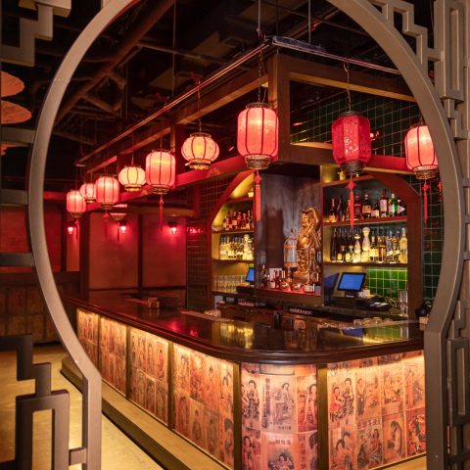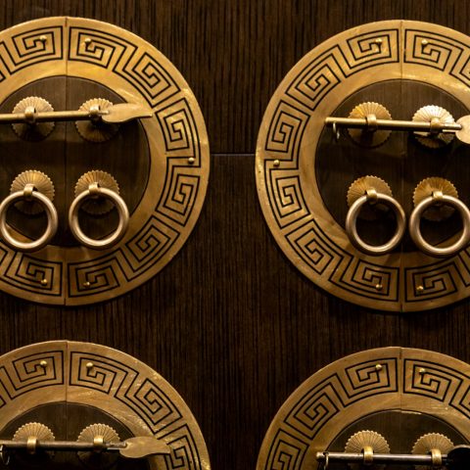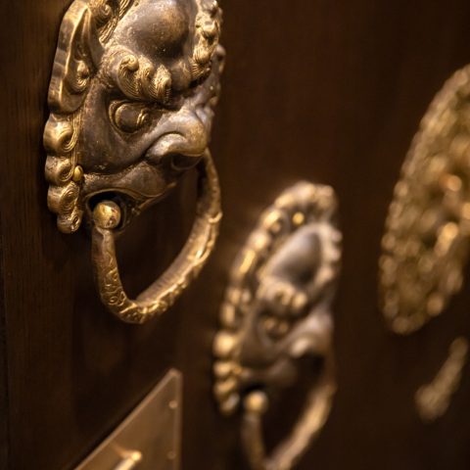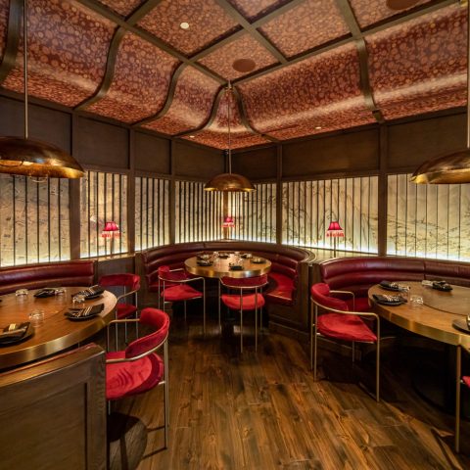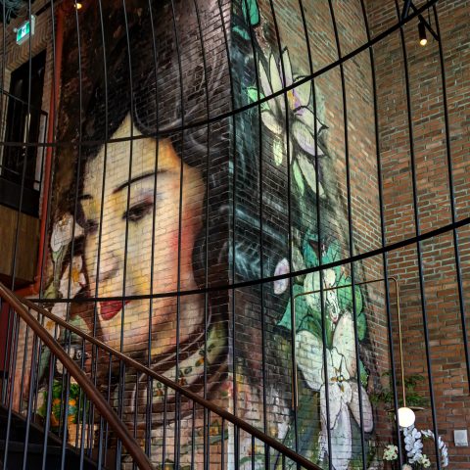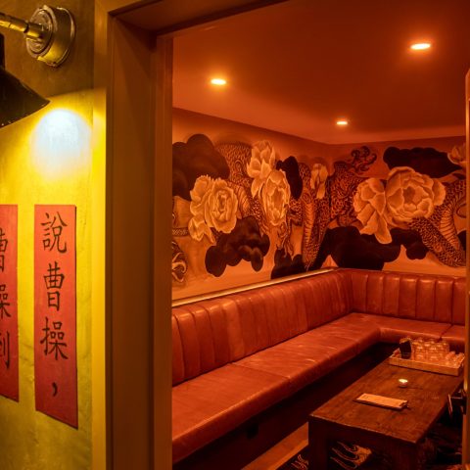Location: Toronto, Ontario. Canada
The design of the 9,000 square foot venue, Dasha, houses an intricate patchwork of stylish, playful, sexy and original areas that entice guests to roam as they would on a trip abroad. The main floor entrance is reminiscent of the streets of Hong Kong and the main bar is surrounded by a neon pagoda and custom artwork. Hanging street signs flank the walls, all resembling an urban courtyard.
“Our palettes are definitively dictated by our environment, and I wanted to create an immersive experience for guests that tantalized their senses from the moment they walked in and continued throughout their time at DASHA,” says Ian Rydberg, Founder and Principal Designer at Solid Design Creative.
Underneath the upper mezzanine, the lower main dining room is inspired by more traditional Shanghai dining rooms with curved ceilings and round banquettes sporting lazy Susans for shared dining and a chef’s table onlooking the chef at work.
The staircase leading to the upper mezzanine is part of a massive birdcage structure – a small engineering feat that is awe-inspiring from whichever angle it is viewed from. Here, the guest is transported into the back alleys of China and Hong Kong with a bar inspired by a newspaper stand, a private dining/tea house that overlooks the entire restaurant and five karaoke rooms hidden in the back.

