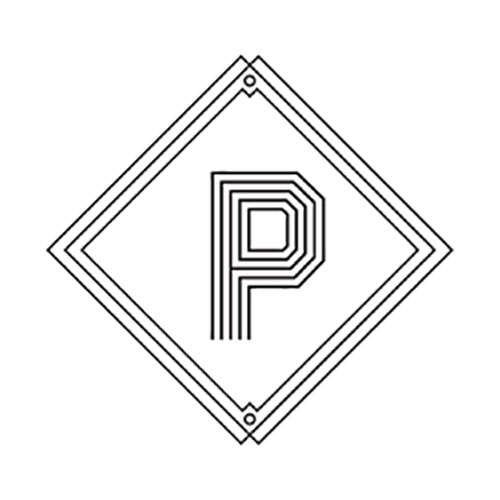The latest project by Solid Design Creative—a complete re-imagining of the Paradise Theatre in Toronto—is inspired by the art deco era of the heritage designated landmark from 1937.
The new space will feature a restaurant, bar and, of course, theatre.
The lobby sets the mood with antique brass and mirrored ceilings and a nod to the city, the island style lobby bar uses brass tubing reminiscent of streetcars.
The restaurant boasts a hidden PDR/wine cellar in the basement, custom wall treatments that pay homage to the building, and bi-folding windows that open up onto the street and the four-season patio attached to the restaurant.
Bar Biltmore, the cocktail bar on the second level features a custom light marquee sign running the length of the bar that can be seen through the warehouse-style buildings from the street. The There is also custom flooring with art deco patterning inspired by the history of the building, first opened in the late 1930s.
Inside the theatre there are custom light fixtures that span the width of the lobby, a VIP mezzanine with its own private bar and two catwalks along the mezzanine, allowing the guests to get closer to performances in the space. As well, the first five rows of chairs are specially designed to fold down, disappearing into the floor to help make the space more versatile. On the balcony level, there are plush custom leather couches with built-in side tables.
“The entire space was designed with the goal of creating a cultural and community hub for local artists, filmmakers, musicians and other performers,” says Ian Rydberg, Founder & Principal Designer of Solid Design Creative “ One that pays tribute to the building’s past yet also creating a functional, approachable space for the community.”

